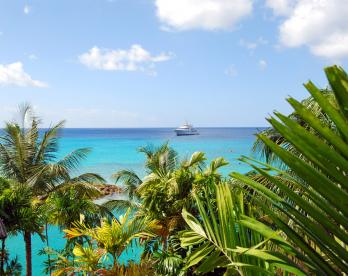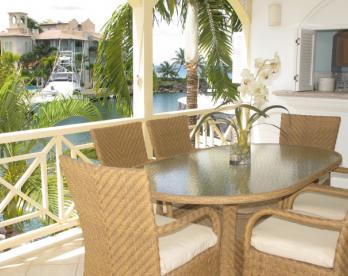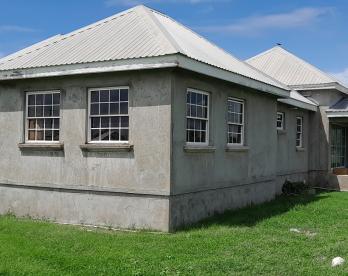
Description
An executive two storey house is situated at Causarina Avenue, Warners Park. It is a well-appointed family home and also shall generate a rental income from the 2-bedroom apartment. It consists of a lower level 2-bedroom, 2-bathroom apartment with an open plan living and dining area, kitchen, laundry room, patio and garage. The interestingly designed house on the upper level affords spacious rooms and has 3-bedrooms and 2.5-bathrooms. There is also a large living room, family room, dining room and laundry, store room, back patio and garage. A pair of double doors open onto a generous size front patio facing south with a view. Features include high ceilings, a modern kitchen with centre-island, quality countertops and first class cabinetry. The finest ceramic tiles can also be found throughout. This property is built to a high standard, has a gross covered area of approximately 4,300 sq. ft. It is conveniently located a short stroll away from Barbados’ premier shopping mall, Sheraton Centre and within 5-10 minutes drive to J.B’s Super Centre Supermarket, beaches, resturants and all amenities.
Bedrooms: 5 Bathrooms: 4.5 Floor Area: 4,300 sq. ft. Year built: 2011






