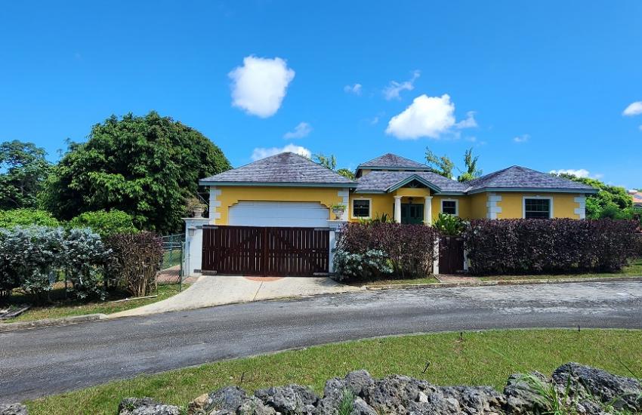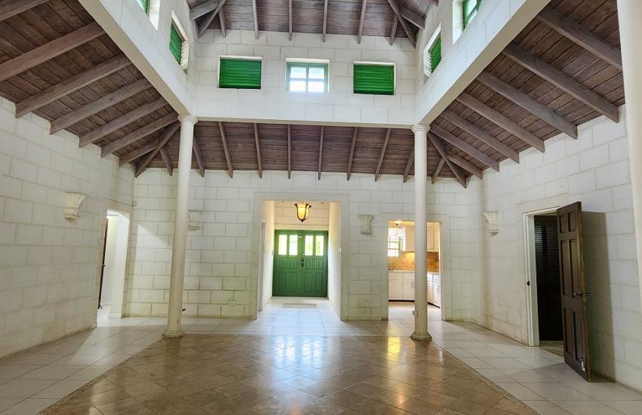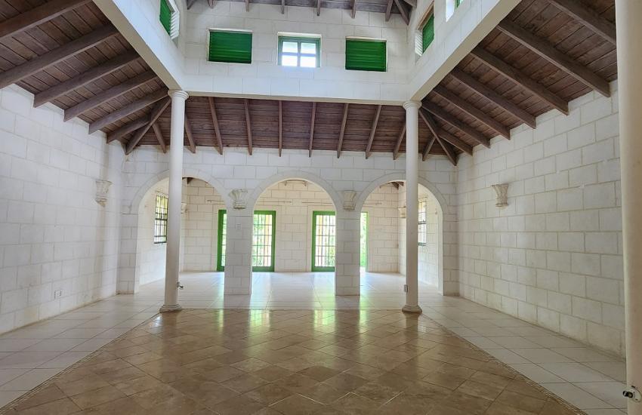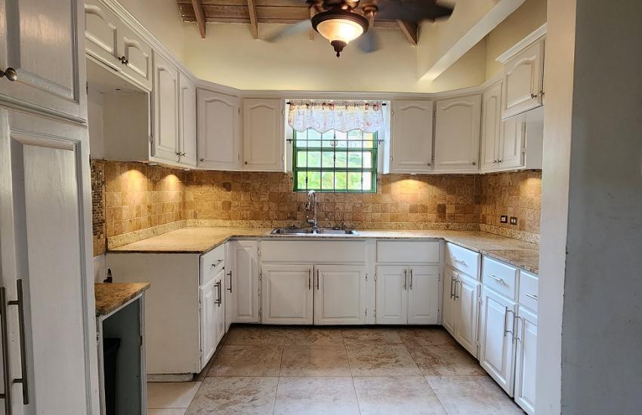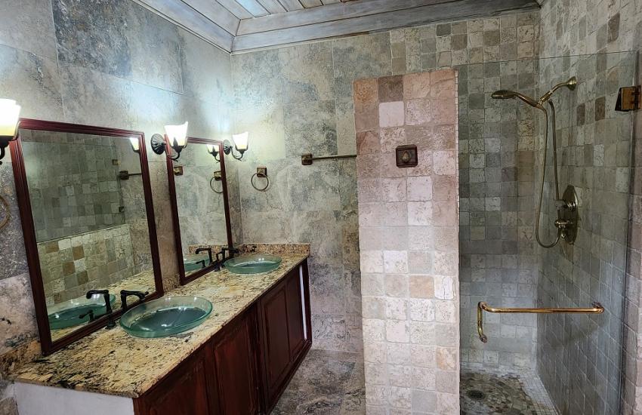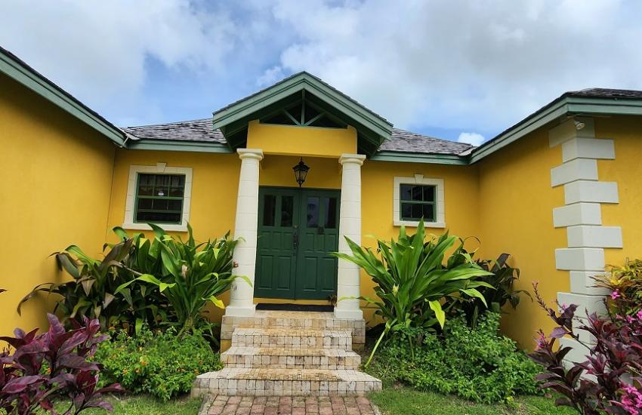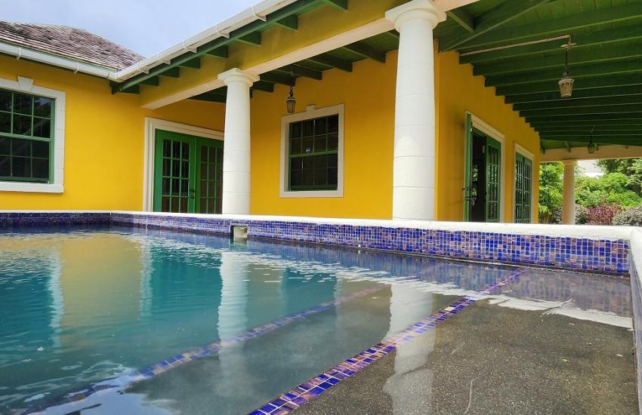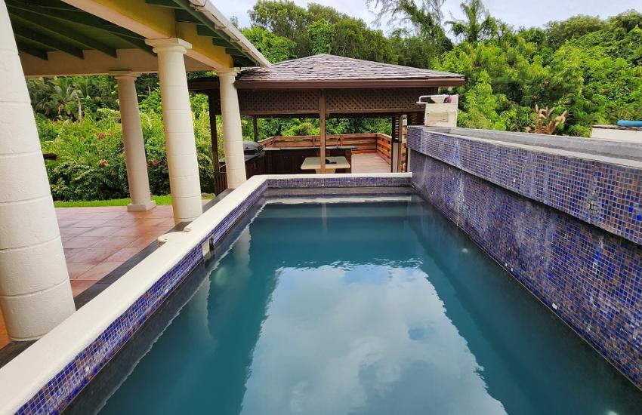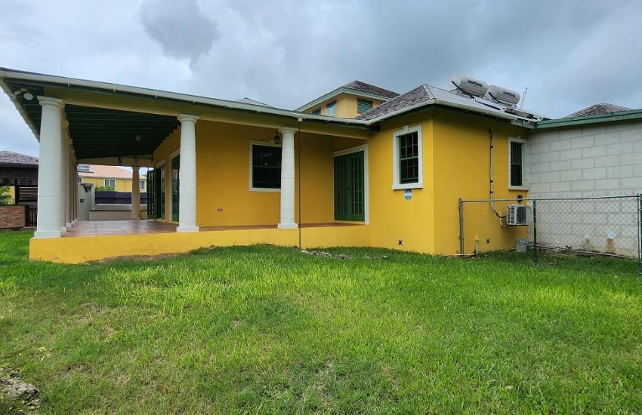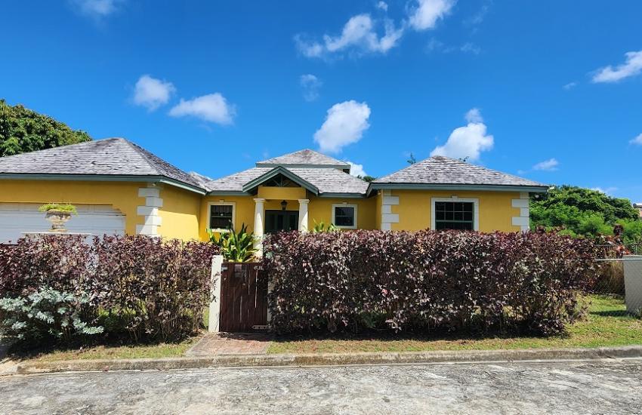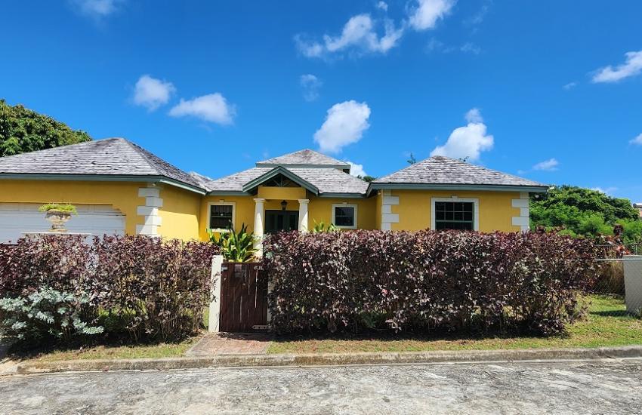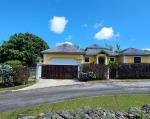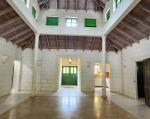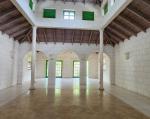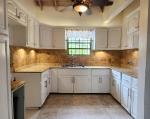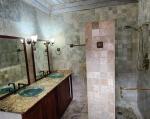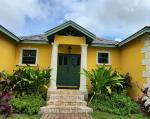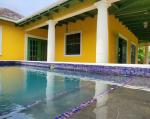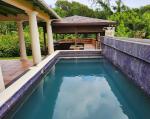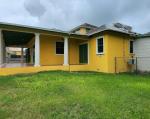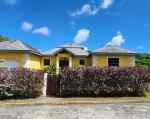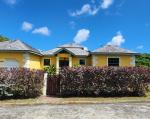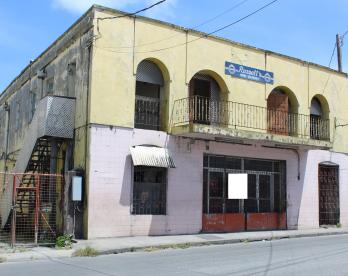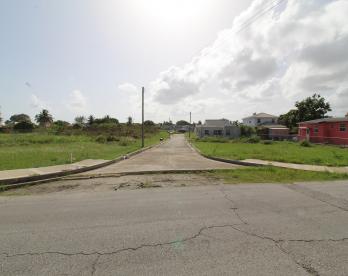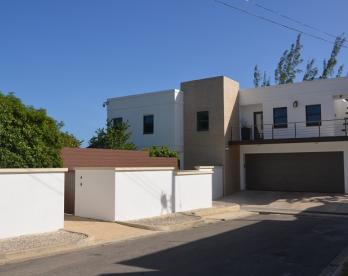
Description
This exceptional executive home has been designed to preserve the architectural facade of neighboring properties. The development is quite small and the combined landscape, the watercourse, lush colorful vegetation and well-manicured lawns have created a welcoming oasis and curb appeal.
The property is located within a cul-de-sac and is fully enclosed. Access to its interior is granted through the double car garage or the front main entryway. It is quite noticeable upon entry, the high ceilings, well ventilated open plan and ambient sky lights that gives the home the feeling of enlarged spaces.
There is a powder room, gourmet kitchen, butler’s pantry or Kitchen , double car garage and laundry which are positioned in close proximity to allow occupants to move easily within the home.
One air-conditioned bedroom, closet and full bathroom are on the west wing while the other two air-conditioned bedrooms, complete with closets and full bathrooms are positioned on the eastern side of the property.
There is excellent, private outdoor space. The covered back patio wraps from one bedroom to the other enveloping the living and dining rooms. A refreshing cascading pool has been strategically positioned next to the Primary bedroom patio and an extensive wooden deck. This deck has a sheltered area, Barbecue station, sink and outdoor shower while the uncovered area is suspended and allows guest to enjoy all the natural elements while indulging in social activities.
Amenities
- Air-conditioned bedrooms
- Pool
