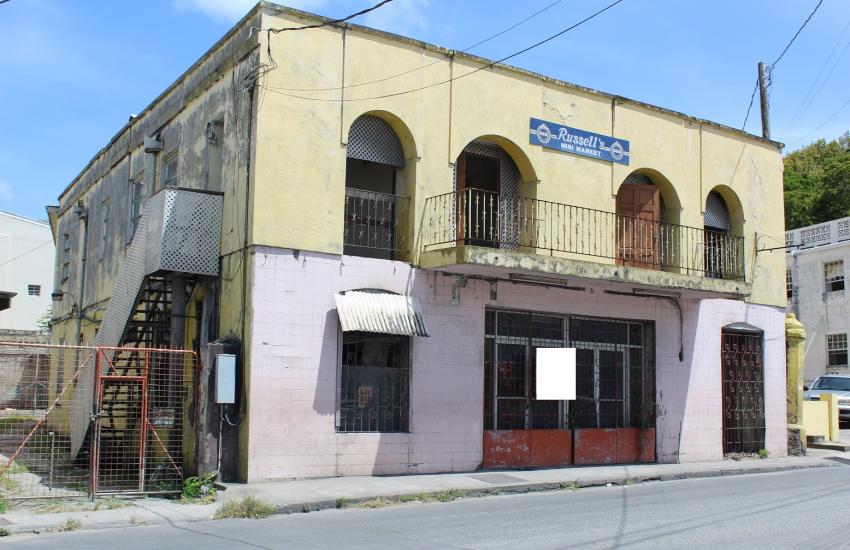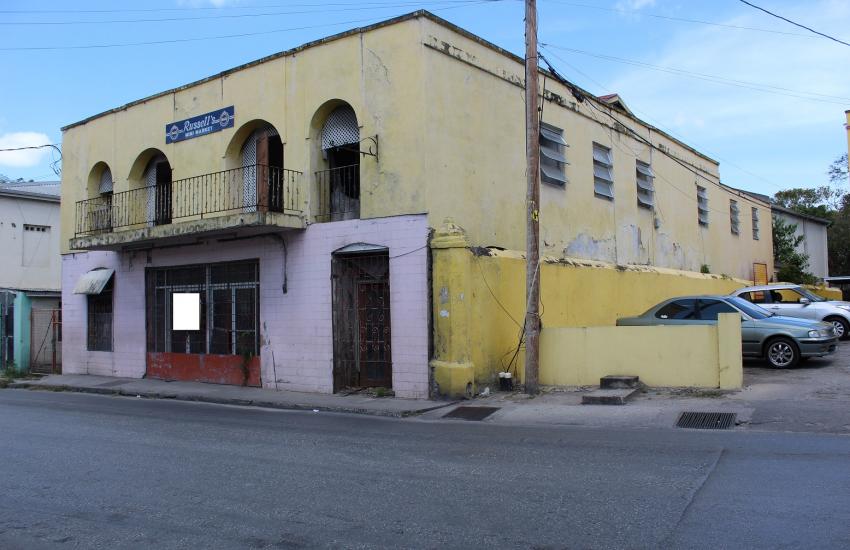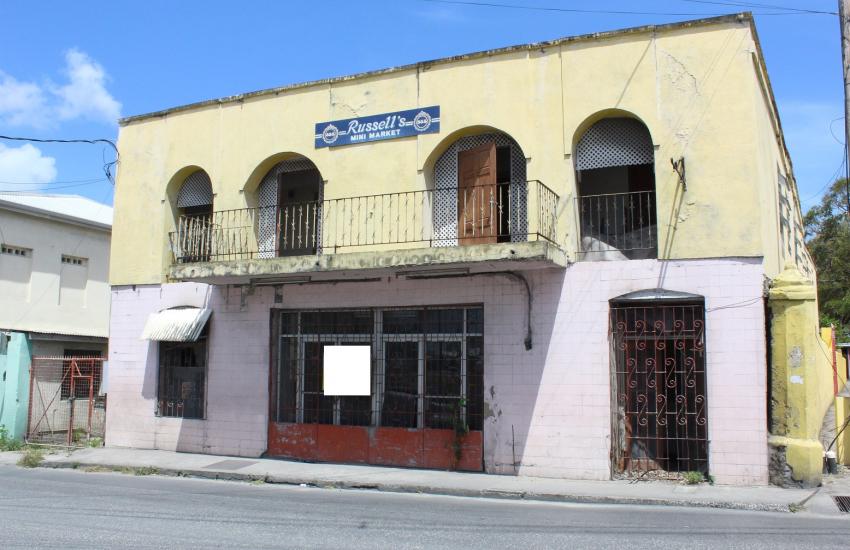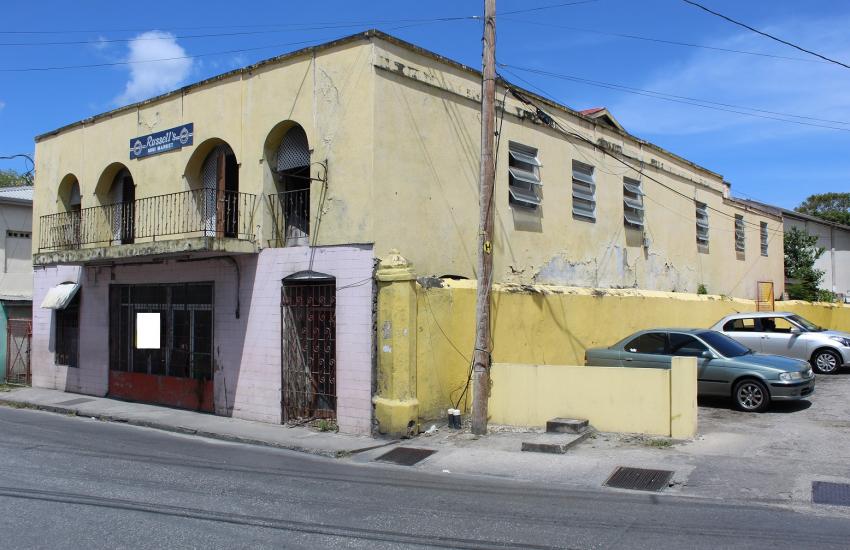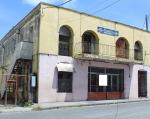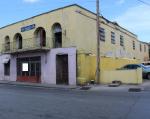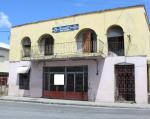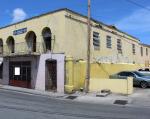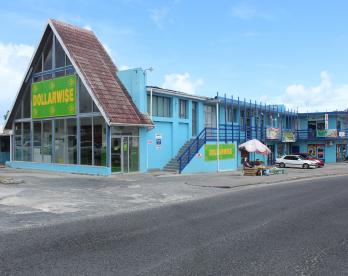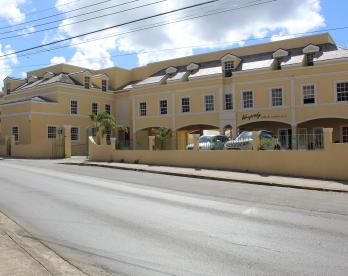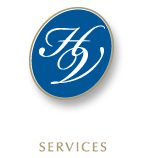
Description
Roebuck Street, Bridgetown, St. Michael:
A commercial property consisting of a supermarket, meat shop and cold storage on the ground floor and living quarters upstairs.
The upper level comprises of five bedrooms, two bathrooms, kitchen, living/dining room and patio.
This commercial building is designed as and for a shop and multi-family dwelling. The building is next to and east of the Barbados Labour Party Headquarters which is part and parcel of an established commercial district. Services and amenities are readily available.
Construction:
Floor - solid and suspended reinforced concrete finished with ceramic & vinyl tiles flooring.
Walls - 20" coral stone blocks, 8", 6" and 4" concrete hollow blocks, plastered and painted outside and inside.
Roof - Permaclad on treated pine exposed rafters with painted tentest ceilings on the upper floor.
Windows - Aluminium frame awning windows, glass shop fronts & wooden with burglar bars.
The property require some repairs.
Land area: 6,875 sq. ft. Floor area: 5,465 sq. ft.
Price: Bds. $770,000.00 (reduced)
